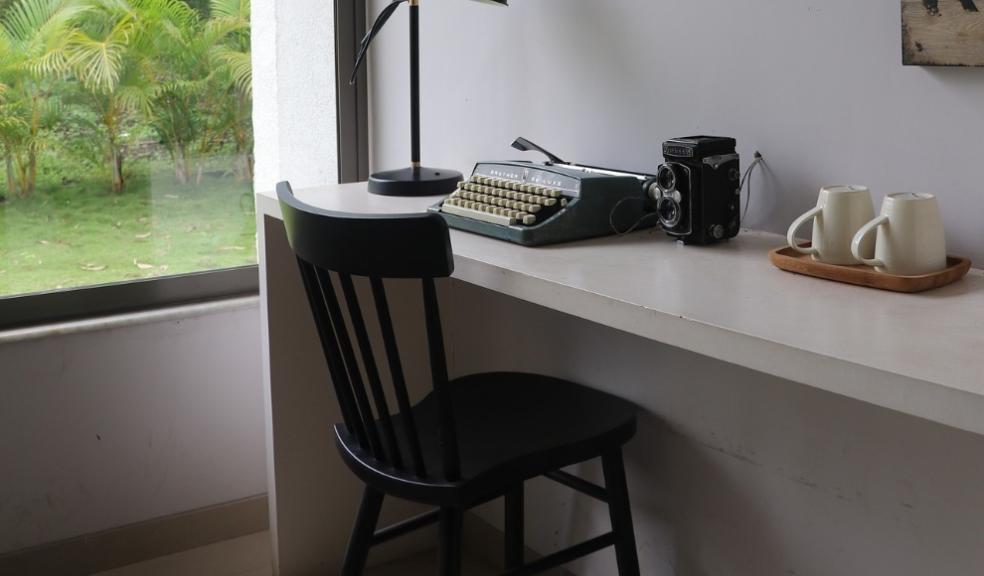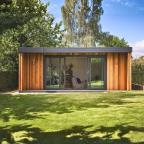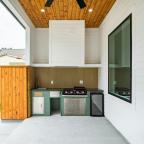
How to Customise Prefab Garden Offices to Fit Your Needs
Setting up a garden office is a simple and rewarding project, especially with the unlimited designs of prefab garden offices available. All it takes is some space, the right idea, and a good manufacturer to create a comfortable and functional workspace, and here is the necessary procedure:
Setting up a garden office is a simple and rewarding project, especially with the unlimited designs of prefab garden offices available. All it takes is some space, the right idea, and a good manufacturer to create a comfortable and functional workspace, and here is the necessary procedure:
1. Assess Your Available Space and Requirements
To ensure your prefab garden office fits physically and functionally in your garden, you have to analyse the available space and determine the best location, size, and layout. You will want a quiet area with sufficient natural light and far enough from your house for privacy.
Once you identify the spot, confirm any regulations with your local council on such construction and get the right permissions. This will ensure your new workspace is compliant with all laws.
2. Set a Realistic Budget
Determine your financial limits for this project to avoid any unexpected expenses associated with traditional constructions.
The initial prices of prefab garden offices displayed online are the base prices, which do not include the finishing. You will discuss and agree with your manufacturer on the final price once they assess your land.
3. Design the Layout and Interior
Decide how you want the space to work for you because there are different designs for modular garden offices available.
If you need an open, flexible space for creative work to accommodate multiple functions, choose an open-plan layout. Your furniture organization will adapt to the space. For more structure and privacy, divide the office into sections and create a separate area for meetings or storage by adding internal partitions or doors. Ensure every detail in the design meets your expectations.
Interior and Exterior Finishes
Select your preferred materials and colours to match your workspace and functions.
If you want a bright office space, consider light colours such as white or soft beige but if you desire to create a cosy workspace, wooden finishes are the best choice.
When choosing roofing and cladding materials, consider options that blend with your garden and house. You should also choose materials with sufficient weather protection and insulation properties.
Ventilation and Temperature Control
Consider the number, size, and position of the windows to allow adequate natural light and fresh air inside your office.
Depending on your climate, you may need to install the right heating and cooling systems to maintain stable temperatures all year round.
4. Building Your Office
Setting up composite offices usually requires prior site preparation. Clear the vegetation in the selected area and level the ground for a stable foundation.
The manufacturer will build your office off-site and deliver it to you once it is ready and fully furnished. The contractor will also assemble the unit on-site, making all the necessary connections and final touches.
5. Landscaping Your Garden
To achieve the beautiful look you imagined or saw in the manufacturer’s catalogue, you need some landscaping work. Create a welcoming entryway or path and add a few steps to the door to give your new office an improved exterior appeal.
If you are working from home, a garden office is a good option to improve productivity and work-life balance. Take your time on customisation and consider how you will use the office now and in the future so that you invest in features that improve the functionality of your space long-term.









