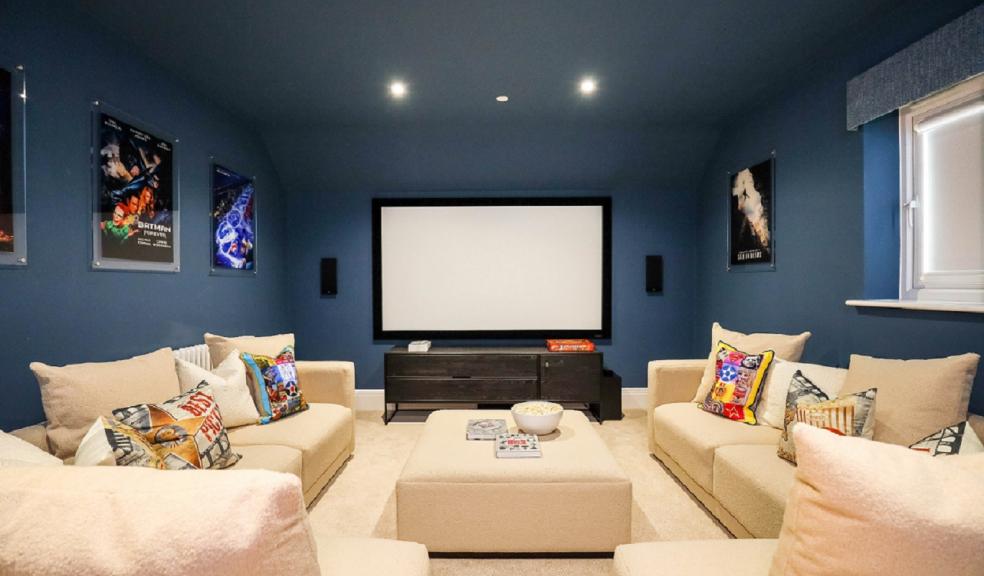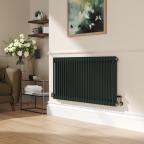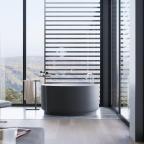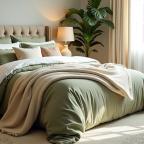
Lisvane Show Home Showcases Luxury Living
EXPERIENCE the ultimate in luxurious living with an exclusive viewing of a new show home at Beaufort Park in Lisvane.
The Edenstone Homes development features four and five-bedroom executive detached homes in the most prestigious Cardiff location. Each boasts an exceptional level of quality and an unrivalled specification that’s sure to impress. There’s even the potential for one lucky buyer to move in time for the festive season.
Initially the properties were sold off plan, but buyers now have the opportunity to view a superb example of the homes – a five-bedroom Blenheim show home, styled by Andrew Henry Interiors.
Set across three floors, the Blenheim is a generously proportioned home. It has a kitchen, family and dining area on the ground floor, plus separate lounge and study. On the first floor are four bedrooms, each with en-suite and two with dressing areas. On the second floor is a further bedroom and bathroom, as well as an activity/family room and cinema room.
Edenstone sales director Adele McCoy says visitors will be captivated by the classic contemporary design, which demonstrates an understated level of luxury.
“We wanted to create an aspirational home with a wow factor – which it definitely has – but also a home that demonstrates how the fabulous spaces could be used and how a family could live within this property. One that visitors could easily visualise themselves living in,” Adele explains.
The colour scheme of sophisticated neutral tones with blue accents exudes a sense of elegance and grandeur and offers a timeless appeal. Metallic elements emphasise the theme and nod to today’s trends.
Interior designer Andrew Henry says: “People think blue is cold, but we have used the colour in varying shades from a lighter blue to navy with enough diversity in terms of the individual rooms to show how you can use those tones. There’s a fantastic kitchen, dining and family room that runs across the back of the house. Essentially, it’s an open plan space but for the dining area in the middle we have used smart navy blue velvet dining chairs with brass legs to accentuate and zone that space.
“In the family room we have opted for a relaxed and casual feel with a contemporary corner sofa in a natural linen. In contrast, we have dressed the lounge, at the front of the property, as a more formal living room with modern Chesterfield style sofas sitting opposite each other, on either side of the fireplace.”
Highlights of the show home include the second floor rooms, one of which has been styled as a family games room with home cinema.
“We have painted the walls and ceilings in Farrow and Ball Hague Blue for a moody and dramatic feel. As you go in there’s a bar area and an air hockey table, and as you turn there is a fantastic home cinema with lovely big squashy sofas and a projection screen. As this is one of the final rooms buyers will view, if they weren’t smitten with the house already, this will certainly endorse the desire to purchase one of these fabulous homes,” he says.
The bedroom on this level has been styled as a home gym.
“One of the things that’s really exciting about the Blenheim is the incredible suite of bedrooms on the first floor including bedroom two, which has a bedroom, an en-suite and two dressing areas,” Adele adds.
“We wanted to show how this could be used as a self-contained space either for a family with teenage children, or even for those considering having an older parent living with them. It shows the extent of the flexibility.”
The bedroom itself has been transformed into the most opulent sleeping space. One of the dressing areas has been furnished with an elegant sofa to provide somewhere to sit back and relax in, while the other dressing area benefits from fitted wardrobes.
“From the moment you walk in there is a sense of elegance and grandeur, and we wanted people to be excited about what they would find next on their journey through,” Adele says.
Beaufort Park is situated in the highly-regarded village of Lisvane, one of Cardiff’s most desirable neighbourhoods, with Llanishen Reservoir, several parks and nature reserves as well as Cardiff Golf Club nearby. The city centre is just five miles away.
Among the homes currently available is plot 22, a double fronted Burghley, priced at £1,075,000, which is ready to move into this side of Christmas.
Offering 2,787sqft of living space, the Burghley includes a lounge, study, open plan kitchen, dining and family room, pantry, utility and cloakroom to the ground floor. Upstairs, each of the four bedrooms has an en-suite, with the principal bedroom also benefitting a dressing area.
Designed by Edenstone’s in-house architects, the homes at Beaufort Park combine traditional architectural features with elegant interiors, designed for modern living.
The exceptional specification includes a choice of premium Sigma 3 Masterclass kitchen styles with integrated top brand name appliances; luxurious bathrooms, including multiple en-suites featuring Tissino sanitaryware and ceramic wall tiling from Porcelanosa. Other features include multi-fuel fire, video doorbell and oak or walnut detail internal woodwork and pocket doors.
The sales office and Blenheim show home at Beaufort Park are open by appointment only. To find out more about the exclusive development or to arrange an appointment with the sales team see www.edenstonehomes.com/beaufort-park-lisvane.









